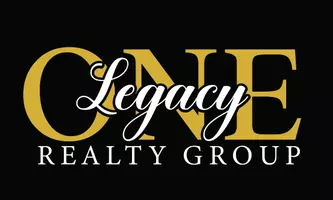
722 Sedgwick DR Jonesboro, GA 30238
4 Beds
3.5 Baths
0.43 Acres Lot
UPDATED:
Key Details
Property Type Single Family Home
Sub Type Single Family Residence
Listing Status Active
Purchase Type For Sale
Subdivision Camberley
MLS Listing ID 10427659
Style Brick Front,Traditional
Bedrooms 4
Full Baths 3
Half Baths 1
Construction Status Resale
HOA Y/N No
Year Built 2001
Annual Tax Amount $2,843
Tax Year 2024
Lot Size 0.433 Acres
Property Description
Location
State GA
County Clayton
Rooms
Basement Bath Finished, Exterior Entry, Interior Entry, Partial
Interior
Interior Features Double Vanity, Other, Pulldown Attic Stairs, Walk-In Closet(s)
Heating Forced Air, Natural Gas
Cooling Ceiling Fan(s), Central Air
Flooring Carpet, Laminate
Fireplaces Number 1
Fireplaces Type Factory Built, Family Room, Gas Starter
Exterior
Exterior Feature Other
Parking Features Attached, Garage, Garage Door Opener, Kitchen Level
Garage Spaces 2.0
Community Features Walk To Public Transit, Walk To Schools, Walk To Shopping
Utilities Available Cable Available, High Speed Internet, Other
Roof Type Composition
Building
Story Two
Foundation Slab
Sewer Public Sewer
Level or Stories Two
Structure Type Other
Construction Status Resale
Schools
Elementary Schools Brown
Middle Schools Mundys Mill
High Schools Mundys Mill







