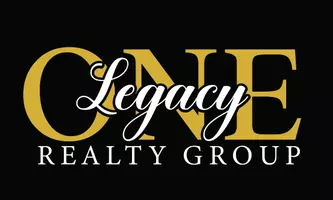
48 Deer PL Villa Rica, GA 30180
4 Beds
3 Baths
1,600 SqFt
UPDATED:
Key Details
Property Type Single Family Home
Sub Type Single Family Residence
Listing Status Active
Purchase Type For Sale
Square Footage 1,600 sqft
Price per Sqft $202
Subdivision The Trails At Charleston Place
MLS Listing ID 10422916
Style Craftsman,Traditional
Bedrooms 4
Full Baths 3
Construction Status Under Construction
HOA Y/N No
Year Built 2024
Annual Tax Amount $2,900
Tax Year 2023
Lot Size 10,018 Sqft
Property Description
Location
State GA
County Paulding
Rooms
Basement None
Main Level Bedrooms 1
Interior
Interior Features Double Vanity, High Ceilings, Other, Pulldown Attic Stairs, Separate Shower, Soaking Tub, Tray Ceiling(s), Vaulted Ceiling(s), Walk-In Closet(s)
Heating Electric, Central, Heat Pump
Cooling Electric, Central Air, Heat Pump
Flooring Carpet, Laminate, Vinyl
Fireplaces Number 1
Exterior
Parking Features Garage
Garage Spaces 2.0
Community Features None
Utilities Available Underground Utilities
Roof Type Composition
Building
Story Multi/Split
Sewer Public Sewer
Level or Stories Multi/Split
Construction Status Under Construction
Schools
Elementary Schools New Georgia
Middle Schools Scoggins
High Schools South Paulding







