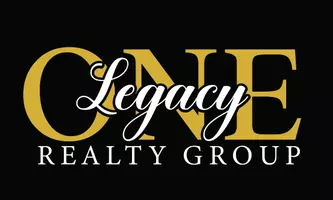
6110 Empress CT Gainesville, GA 30506
4 Beds
3 Baths
2,292 SqFt
OPEN HOUSE
Sun Dec 22, 11:00am - 1:00pm
UPDATED:
Key Details
Property Type Single Family Home
Sub Type Single Family Residence
Listing Status Active
Purchase Type For Sale
Square Footage 2,292 sqft
Price per Sqft $215
Subdivision Overlook At Marina Bay
MLS Listing ID 10420163
Style Ranch
Bedrooms 4
Full Baths 3
Construction Status Resale
HOA Fees $525
HOA Y/N Yes
Year Built 2023
Annual Tax Amount $248
Tax Year 2023
Lot Size 10,890 Sqft
Property Description
Location
State GA
County Hall
Rooms
Basement None
Main Level Bedrooms 3
Interior
Interior Features Double Vanity, Master On Main Level, Pulldown Attic Stairs, Separate Shower, Soaking Tub, Split Bedroom Plan, Tile Bath, Tray Ceiling(s), Walk-In Closet(s)
Heating Central, Electric
Cooling Electric
Flooring Carpet, Laminate, Tile
Fireplaces Number 1
Fireplaces Type Gas Starter, Living Room
Exterior
Parking Features Garage, Garage Door Opener, Off Street
Garage Spaces 3.0
Community Features Sidewalks, Street Lights
Utilities Available Natural Gas Available
Roof Type Composition
Building
Story One and One Half
Sewer Public Sewer
Level or Stories One and One Half
Construction Status Resale
Schools
Elementary Schools Sardis
Middle Schools Chestatee
High Schools Chestatee
Others
Special Listing Condition Agent/Seller Relationship







