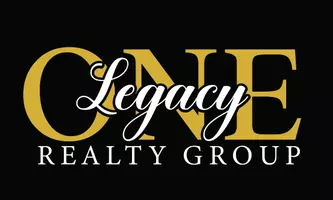
5202 Legends DR Braselton, GA 30517
7 Beds
8 Baths
9,060 SqFt
UPDATED:
Key Details
Property Type Single Family Home
Sub Type Single Family Residence
Listing Status Active
Purchase Type For Sale
Square Footage 9,060 sqft
Price per Sqft $165
Subdivision Legends @ Chateau Elan
MLS Listing ID 10419818
Style Brick 4 Side,Craftsman,Traditional
Bedrooms 7
Full Baths 7
Half Baths 2
Construction Status Resale
HOA Fees $2,400
HOA Y/N Yes
Year Built 2006
Annual Tax Amount $17,292
Tax Year 2023
Lot Size 1.500 Acres
Property Description
Location
State GA
County Gwinnett
Rooms
Basement Bath Finished, Daylight, Exterior Entry, Finished, Full, Interior Entry
Main Level Bedrooms 2
Interior
Interior Features Bookcases, High Ceilings, In-Law Floorplan, Master On Main Level, Other, Tray Ceiling(s), Walk-In Closet(s), Wet Bar
Heating Central, Natural Gas
Cooling Ceiling Fan(s), Central Air, Zoned
Flooring Hardwood, Stone
Fireplaces Number 3
Fireplaces Type Basement, Gas Log, Gas Starter, Living Room, Masonry, Other
Exterior
Exterior Feature Other
Parking Features Garage, Kitchen Level, Off Street, Side/Rear Entrance
Garage Spaces 5.0
Fence Back Yard, Other
Pool Heated, In Ground
Community Features Clubhouse, Gated, Golf, Pool, Sidewalks, Street Lights, Tennis Court(s)
Utilities Available Cable Available, Electricity Available, Natural Gas Available, Phone Available, Sewer Available, Underground Utilities, Water Available
Roof Type Other
Building
Story Three Or More
Sewer Public Sewer
Level or Stories Three Or More
Structure Type Other
Construction Status Resale
Schools
Elementary Schools Duncan Creek
Middle Schools Frank N Osborne
High Schools Mill Creek
Others
Acceptable Financing Cash, Conventional
Listing Terms Cash, Conventional
Special Listing Condition As Is







