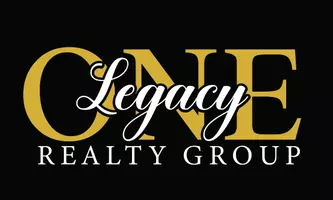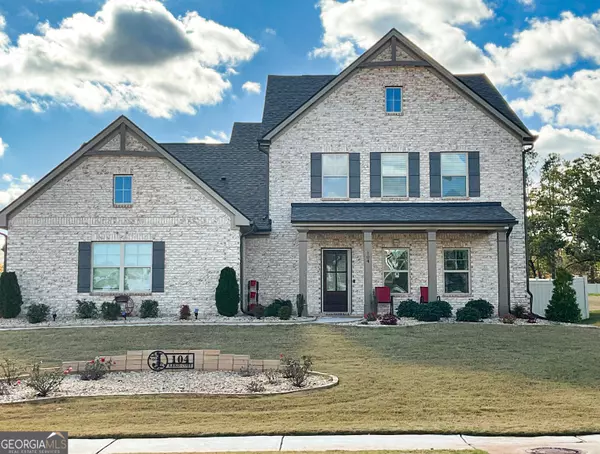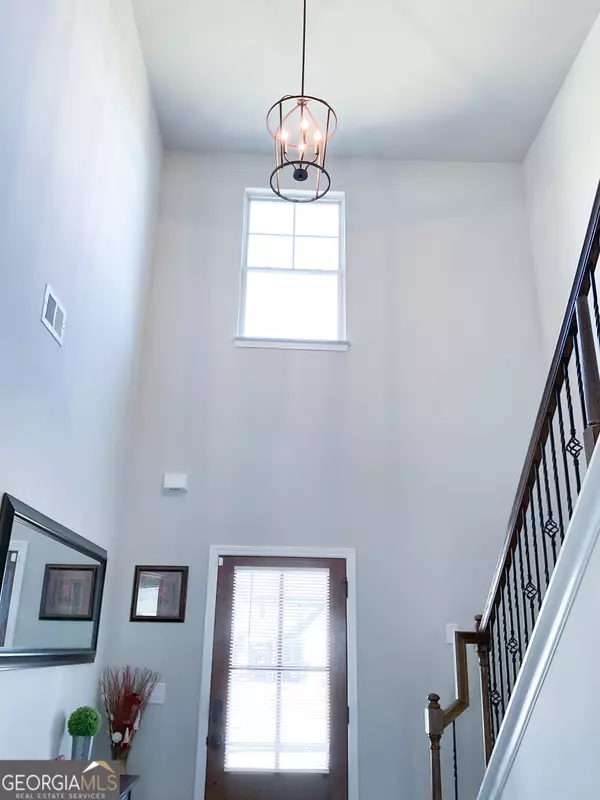
104 Karis CV Mcdonough, GA 30252
5 Beds
4 Baths
3,517 SqFt
UPDATED:
Key Details
Property Type Single Family Home
Sub Type Single Family Residence
Listing Status Under Contract
Purchase Type For Sale
Square Footage 3,517 sqft
Price per Sqft $162
Subdivision Everton
MLS Listing ID 10417893
Style Traditional
Bedrooms 5
Full Baths 4
Construction Status Resale
HOA Y/N Yes
Year Built 2021
Annual Tax Amount $7,741
Tax Year 2024
Lot Size 0.870 Acres
Property Description
Location
State GA
County Henry
Rooms
Basement None
Main Level Bedrooms 2
Interior
Interior Features Double Vanity, High Ceilings, Master On Main Level, Pulldown Attic Stairs, Separate Shower, Soaking Tub, Tile Bath, Tray Ceiling(s), Two Story Foyer, Walk-In Closet(s)
Heating Central, Dual, Forced Air
Cooling Ceiling Fan(s), Central Air, Dual
Flooring Carpet, Laminate, Stone, Tile
Fireplaces Number 1
Exterior
Parking Features Attached, Garage, Garage Door Opener, Side/Rear Entrance
Community Features Sidewalks, Street Lights, Walk To Schools, Walk To Shopping
Utilities Available Cable Available, Electricity Available, High Speed Internet, Natural Gas Available
Roof Type Other
Building
Story Two
Sewer Public Sewer
Level or Stories Two
Construction Status Resale
Schools
Elementary Schools East Lake
Middle Schools Union Grove
High Schools Union Grove







