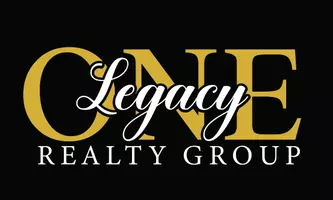
117 Shenandoah LN Alto, GA 30510
3 Beds
2 Baths
1,421 SqFt
UPDATED:
Key Details
Property Type Single Family Home
Sub Type Single Family Residence
Listing Status Under Contract
Purchase Type For Sale
Square Footage 1,421 sqft
Price per Sqft $204
Subdivision Brookwood
MLS Listing ID 10409769
Style Ranch,Traditional
Bedrooms 3
Full Baths 2
Construction Status Resale
HOA Y/N Yes
Year Built 1997
Annual Tax Amount $2,406
Tax Year 2023
Lot Size 1.000 Acres
Property Description
Location
State GA
County Habersham
Rooms
Basement Crawl Space
Main Level Bedrooms 3
Interior
Interior Features High Ceilings, Master On Main Level, Pulldown Attic Stairs, Vaulted Ceiling(s), Walk-In Closet(s)
Heating Central, Propane
Cooling Central Air
Flooring Carpet, Vinyl
Exterior
Parking Features Attached, Garage, Garage Door Opener, Kitchen Level
Community Features None
Utilities Available Electricity Available, High Speed Internet, Phone Available, Propane, Water Available
Roof Type Composition
Building
Story One
Sewer Septic Tank
Level or Stories One
Construction Status Resale
Schools
Elementary Schools Level Grove
Middle Schools South Habersham
High Schools Habersham Central







