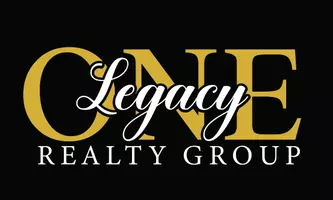
20 Balfour DR Covington, GA 30014
5 Beds
3 Baths
5,540 SqFt
UPDATED:
Key Details
Property Type Single Family Home
Sub Type Single Family Residence
Listing Status Active
Purchase Type For Sale
Square Footage 5,540 sqft
Price per Sqft $126
Subdivision Lochwolde
MLS Listing ID 10408114
Style Brick 4 Side,Craftsman
Bedrooms 5
Full Baths 3
Construction Status Resale
HOA Fees $600
HOA Y/N No
Year Built 2003
Annual Tax Amount $5,082
Tax Year 2023
Lot Size 1.950 Acres
Property Description
Location
State GA
County Newton
Rooms
Basement Bath Finished, Concrete, Daylight, Exterior Entry, Finished, Full
Main Level Bedrooms 4
Interior
Interior Features Bookcases, Double Vanity, High Ceilings, In-Law Floorplan, Master On Main Level, Pulldown Attic Stairs, Separate Shower, Tray Ceiling(s), Vaulted Ceiling(s), Walk-In Closet(s)
Heating Central, Electric, Natural Gas
Cooling Ceiling Fan(s), Central Air, Electric
Flooring Carpet, Hardwood
Fireplaces Number 2
Fireplaces Type Factory Built, Family Room, Gas Starter, Outside
Exterior
Parking Features Garage, Garage Door Opener, Guest, Kitchen Level, Side/Rear Entrance
Fence Back Yard, Fenced
Community Features Clubhouse, Lake, Playground, Pool, Street Lights, Tennis Court(s)
Utilities Available Cable Available, Electricity Available, High Speed Internet, Natural Gas Available, Water Available
Waterfront Description No Dock Or Boathouse
Roof Type Composition
Building
Story Two
Sewer Septic Tank
Level or Stories Two
Construction Status Resale
Schools
Elementary Schools East Newton
Middle Schools Indian Creek
High Schools Eastside
Others
Acceptable Financing Cash, Conventional, FHA
Listing Terms Cash, Conventional, FHA







