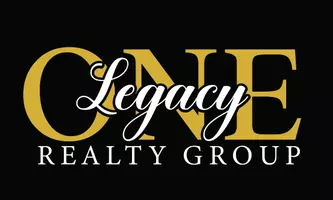
3255 HILLTOP CIR Marietta, GA 30066
5 Beds
4 Baths
3,654 SqFt
UPDATED:
Key Details
Property Type Single Family Home
Sub Type Single Family Residence
Listing Status Active
Purchase Type For Sale
Square Footage 3,654 sqft
Price per Sqft $246
Subdivision Addison Heights
MLS Listing ID 10407635
Style Traditional
Bedrooms 5
Full Baths 4
Construction Status New Construction
HOA Y/N No
Year Built 2024
Tax Year 2023
Lot Size 0.459 Acres
Property Description
Location
State GA
County Cobb
Rooms
Basement Bath/Stubbed, Daylight, Exterior Entry, Full, Unfinished
Main Level Bedrooms 1
Interior
Interior Features Double Vanity, High Ceilings, Tile Bath, Walk-In Closet(s)
Heating Central, Natural Gas
Cooling Ceiling Fan(s), Central Air, Electric
Flooring Carpet, Laminate
Fireplaces Number 2
Fireplaces Type Family Room, Master Bedroom
Exterior
Parking Features Attached, Garage
Community Features Sidewalks, Walk To Schools, Walk To Shopping
Utilities Available Cable Available, Electricity Available, Natural Gas Available, Phone Available, Sewer Available, Underground Utilities, Water Available
Roof Type Composition
Building
Story Two
Sewer Public Sewer
Level or Stories Two
Construction Status New Construction
Schools
Elementary Schools Blackwell
Middle Schools Daniell
High Schools Sprayberry
Others
Acceptable Financing Cash, Conventional, VA Loan
Listing Terms Cash, Conventional, VA Loan







