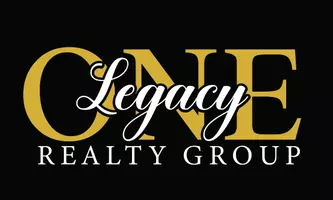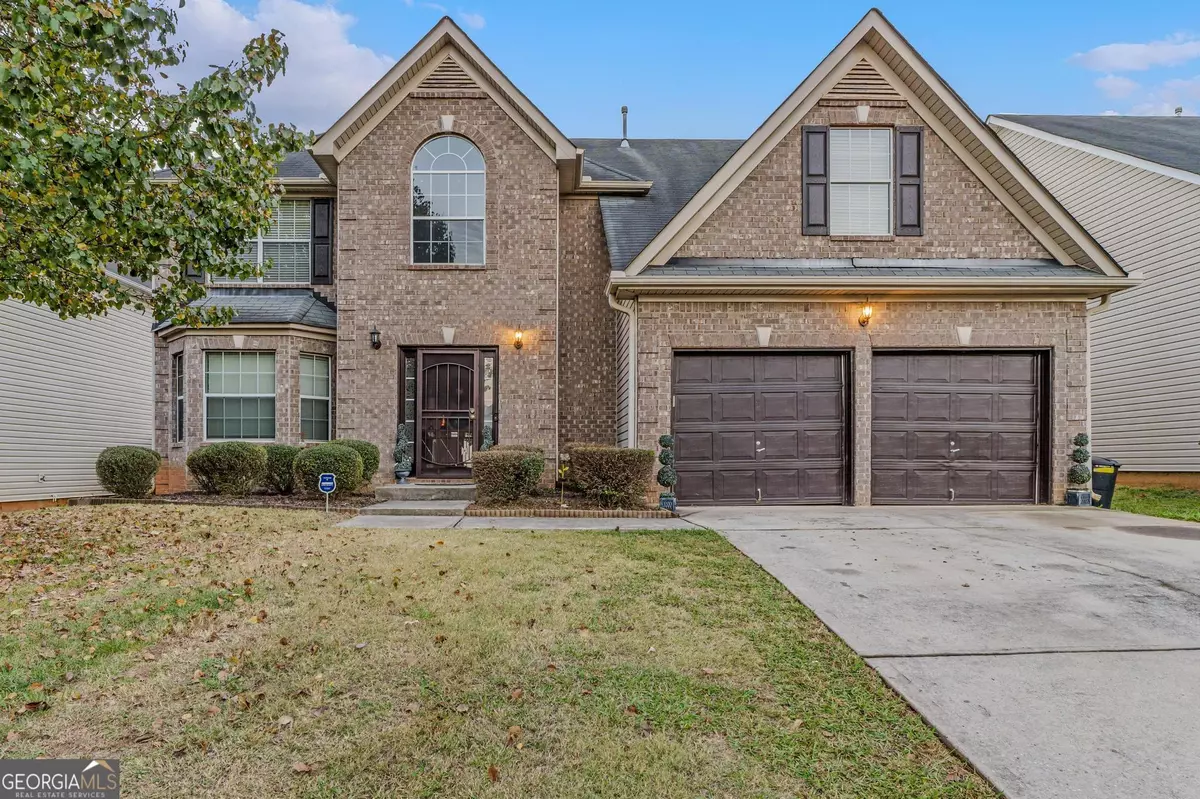
8431 Regent ST Jonesboro, GA 30238
4 Beds
2.5 Baths
2,828 SqFt
UPDATED:
Key Details
Property Type Single Family Home
Sub Type Single Family Residence
Listing Status Active
Purchase Type For Sale
Square Footage 2,828 sqft
Price per Sqft $123
Subdivision Vintage Pointe
MLS Listing ID 10406402
Style Brick Front,Traditional
Bedrooms 4
Full Baths 2
Half Baths 1
Construction Status Resale
HOA Fees $300
HOA Y/N Yes
Year Built 2008
Annual Tax Amount $4,945
Tax Year 2023
Property Description
Location
State GA
County Clayton
Rooms
Basement None
Interior
Interior Features Double Vanity, High Ceilings, Separate Shower, Soaking Tub, Tray Ceiling(s), Vaulted Ceiling(s), Walk-In Closet(s)
Heating Central, Natural Gas
Cooling Ceiling Fan(s), Central Air, Electric
Flooring Carpet, Hardwood
Fireplaces Number 1
Fireplaces Type Family Room
Exterior
Parking Features Attached, Garage
Fence Back Yard, Fenced, Wood
Community Features Sidewalks, Street Lights
Utilities Available Electricity Available, Sewer Connected, Water Available
Roof Type Composition
Building
Story Two
Sewer Public Sewer
Level or Stories Two
Construction Status Resale
Schools
Elementary Schools Swint
Middle Schools Pointe South
High Schools Mundys Mill







