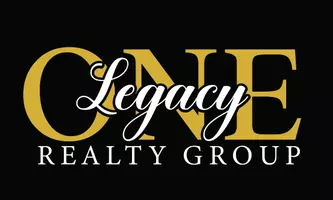
1020 Riverhill DR Bishop, GA 30621
4 Beds
3.5 Baths
3,995 SqFt
UPDATED:
Key Details
Property Type Single Family Home
Sub Type Single Family Residence
Listing Status Under Contract
Purchase Type For Sale
Square Footage 3,995 sqft
Price per Sqft $191
Subdivision Lane Creek Plantation
MLS Listing ID 10405101
Style Brick 4 Side,Craftsman
Bedrooms 4
Full Baths 3
Half Baths 1
Construction Status New Construction
HOA Fees $500
HOA Y/N Yes
Year Built 2024
Annual Tax Amount $470
Tax Year 2023
Lot Size 0.720 Acres
Property Description
Location
State GA
County Oconee
Rooms
Basement None
Interior
Interior Features Double Vanity, High Ceilings, Pulldown Attic Stairs, Tray Ceiling(s), Walk-In Closet(s)
Heating Central, Natural Gas
Cooling Ceiling Fan(s), Central Air, Electric
Flooring Carpet, Laminate, Tile
Fireplaces Number 2
Fireplaces Type Factory Built, Family Room, Gas Log, Outside
Exterior
Parking Features Attached, Garage, Garage Door Opener, Kitchen Level, Side/Rear Entrance
Community Features Clubhouse, Golf, Playground, Pool, Street Lights, Walk To Schools
Utilities Available Cable Available, Electricity Available, High Speed Internet, Natural Gas Available, Underground Utilities, Water Available
Waterfront Description No Dock Or Boathouse
Roof Type Composition
Building
Story Two
Foundation Slab
Sewer Septic Tank
Level or Stories Two
Construction Status New Construction
Schools
Elementary Schools High Shoals
Middle Schools Malcom Bridge
High Schools North Oconee







