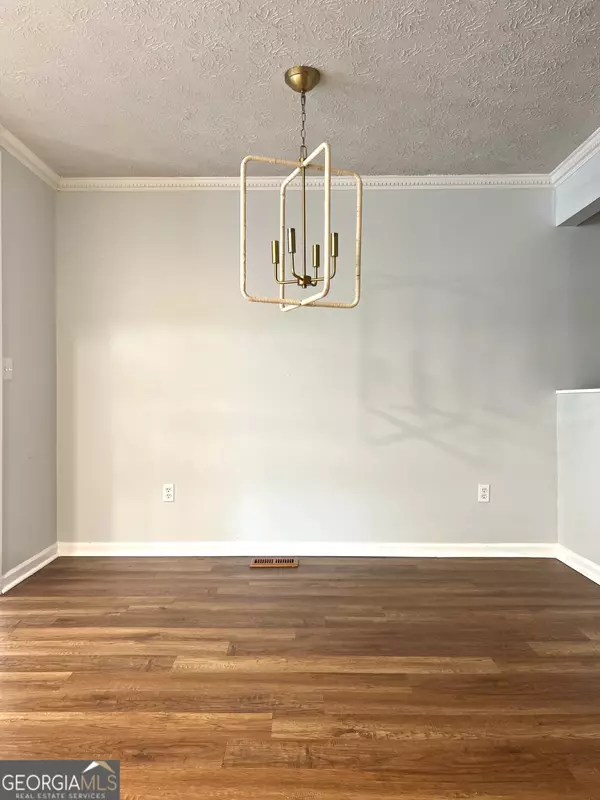
595 Macon HWY #APT 12 Athens, GA 30606
4 Beds
3 Baths
2,580 SqFt
UPDATED:
Key Details
Property Type Condo
Sub Type Condominium
Listing Status Active
Purchase Type For Sale
Square Footage 2,580 sqft
Price per Sqft $125
Subdivision Windsor Place
MLS Listing ID 10400788
Style Brick 3 Side
Bedrooms 4
Full Baths 3
Construction Status Updated/Remodeled
HOA Fees $4,800
HOA Y/N Yes
Year Built 1983
Annual Tax Amount $2,491
Tax Year 2024
Property Description
Location
State GA
County Clarke
Rooms
Basement Exterior Entry, Finished, Interior Entry
Main Level Bedrooms 2
Interior
Interior Features High Ceilings, Master On Main Level, Split Bedroom Plan, Vaulted Ceiling(s)
Heating Central, Heat Pump
Cooling Central Air
Flooring Tile, Vinyl
Fireplaces Number 1
Exterior
Parking Features Over 1 Space per Unit
Community Features Pool, Sidewalks, Street Lights, Walk To Public Transit
Utilities Available High Speed Internet
Roof Type Composition
Building
Story Two
Sewer Public Sewer
Level or Stories Two
Construction Status Updated/Remodeled
Schools
Elementary Schools Barrow
Middle Schools Clarke
High Schools Clarke Central







