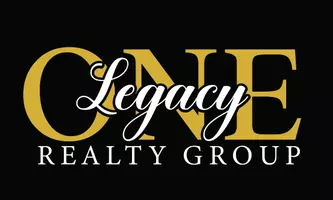
3875 Tuxedo RD NW Atlanta, GA 30342
5 Beds
6.5 Baths
9,906 SqFt
UPDATED:
Key Details
Property Type Single Family Home
Sub Type Single Family Residence
Listing Status Active
Purchase Type For Sale
Square Footage 9,906 sqft
Price per Sqft $403
Subdivision Tuxedo Park
MLS Listing ID 10353398
Style European,Traditional
Bedrooms 5
Full Baths 6
Half Baths 1
Construction Status Resale
HOA Y/N No
Year Built 1969
Annual Tax Amount $62,755
Tax Year 2023
Lot Size 2.600 Acres
Property Description
Location
State GA
County Fulton
Rooms
Basement Bath Finished, Daylight, Exterior Entry, Finished, Full
Interior
Interior Features Bookcases, Double Vanity, Separate Shower, Soaking Tub, Walk-In Closet(s), Wet Bar, Wine Cellar
Heating Central
Cooling Central Air
Flooring Hardwood, Stone
Exterior
Parking Features Detached, Garage, Garage Door Opener, Kitchen Level
Community Features Gated, Park, Playground, Pool, Stable(s), Street Lights, Tennis Court(s), Walk To Public Transit, Walk To Schools, Walk To Shopping
Utilities Available Cable Available, Electricity Available, High Speed Internet, Natural Gas Available, Phone Available, Sewer Available, Water Available
Roof Type Slate
Building
Story Three Or More
Foundation Pillar/Post/Pier
Sewer Public Sewer
Level or Stories Three Or More
Construction Status Resale
Schools
Elementary Schools Jackson
Middle Schools Sutton
High Schools North Atlanta
Others
Acceptable Financing 1031 Exchange, Cash, Conventional
Listing Terms 1031 Exchange, Cash, Conventional







