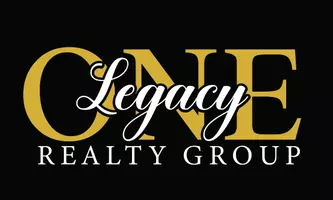
324 E River Cane RUN #24G Perry, GA 31069
3 Beds
2 Baths
1,713 SqFt
UPDATED:
Key Details
Property Type Single Family Home
Sub Type Single Family Residence
Listing Status Active
Purchase Type For Sale
Square Footage 1,713 sqft
Price per Sqft $167
Subdivision Lake Forest
MLS Listing ID 10293780
Style Craftsman
Bedrooms 3
Full Baths 2
Construction Status New Construction
HOA Fees $175
HOA Y/N Yes
Year Built 2024
Tax Year 2024
Lot Size 8,712 Sqft
Property Description
Location
State GA
County Houston
Rooms
Basement None
Main Level Bedrooms 3
Interior
Interior Features Tray Ceiling(s), High Ceilings, Double Vanity, Soaking Tub, Pulldown Attic Stairs, Separate Shower, Walk-In Closet(s), Master On Main Level, Split Bedroom Plan
Heating Electric, Central, Heat Pump
Cooling Electric, Ceiling Fan(s), Central Air, Heat Pump
Flooring Carpet, Other
Fireplaces Number 1
Fireplaces Type Family Room, Factory Built
Exterior
Parking Features Attached, Garage Door Opener, Garage
Garage Spaces 2.0
Community Features Street Lights
Utilities Available Underground Utilities
Roof Type Composition
Building
Story One
Foundation Slab
Sewer Public Sewer
Level or Stories One
Construction Status New Construction
Schools
Elementary Schools Langston Road
Middle Schools Mossy Creek
High Schools Perry







